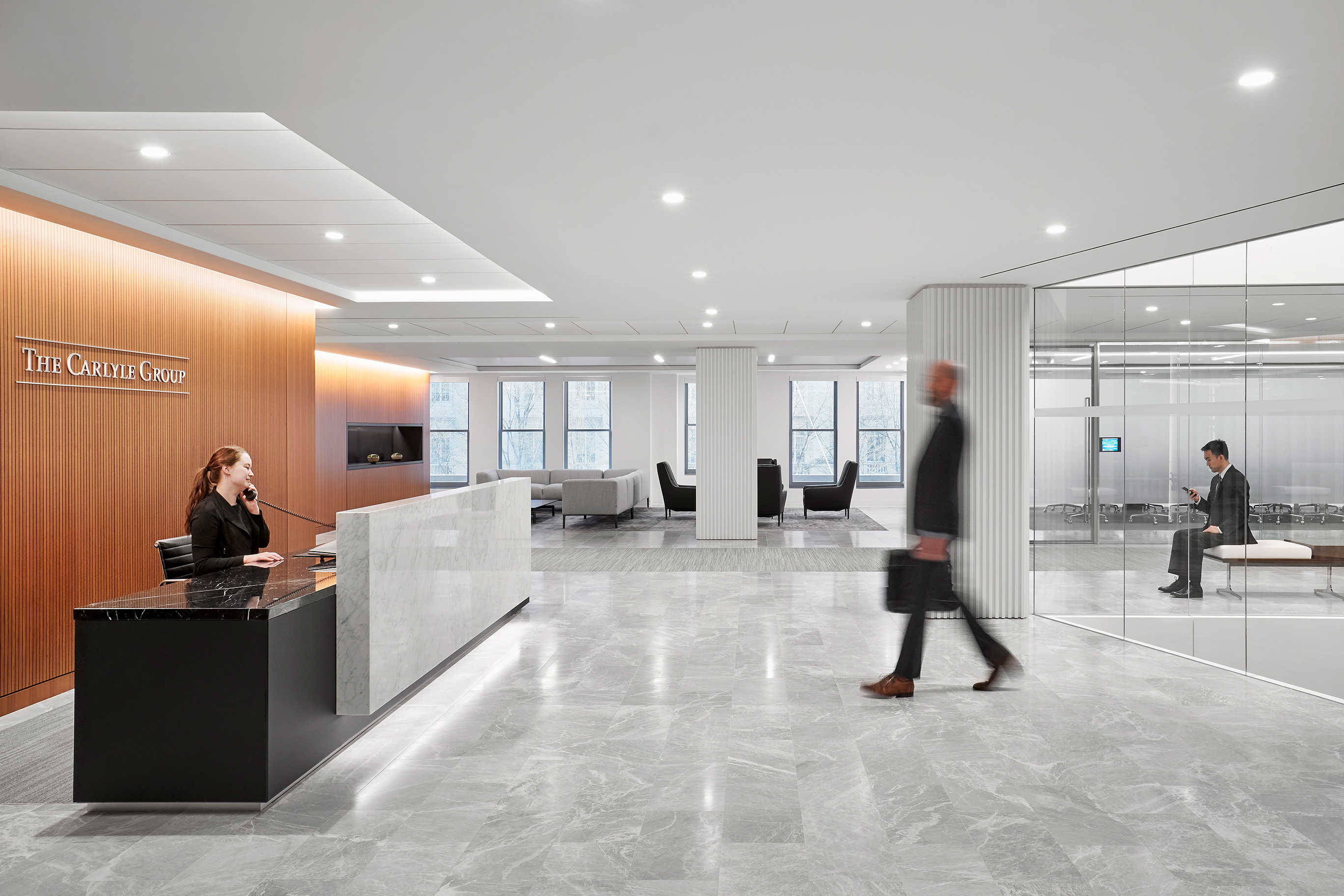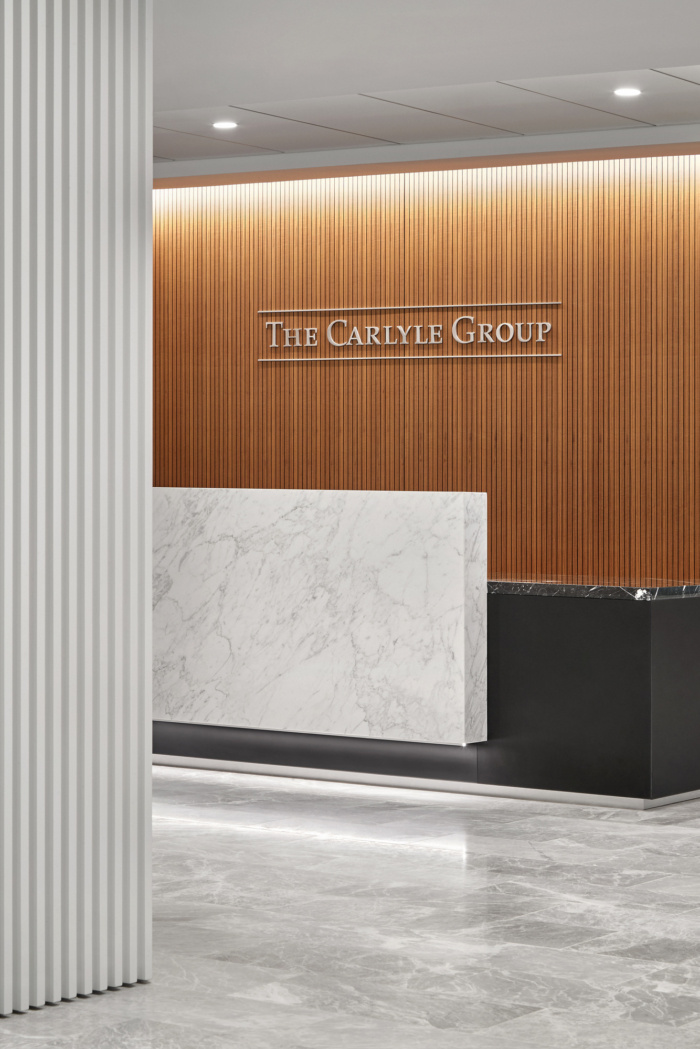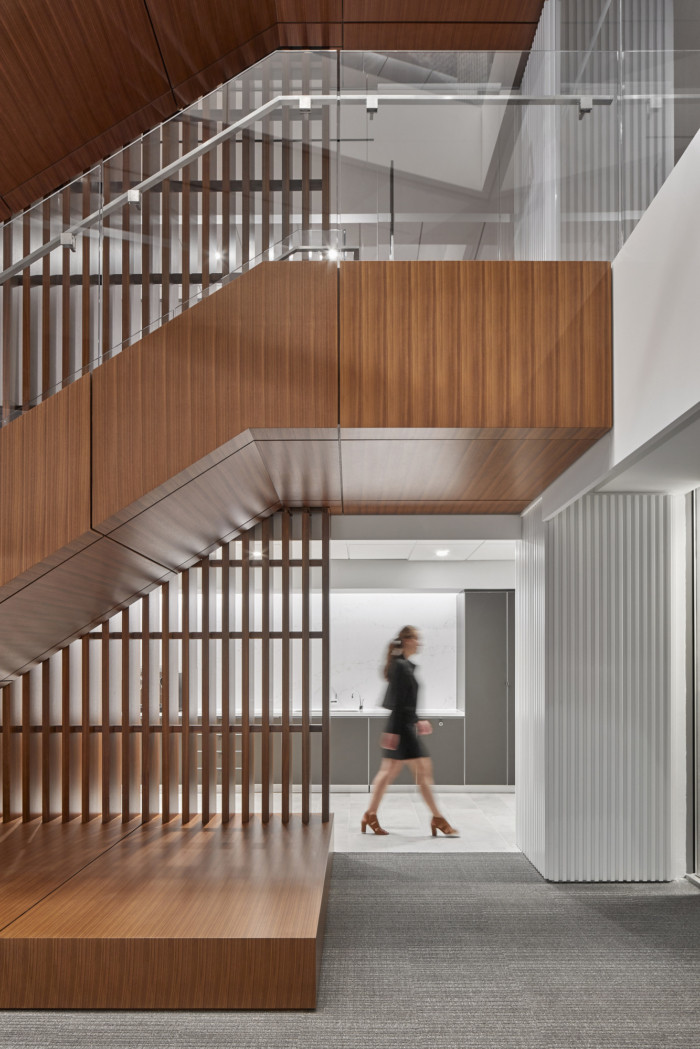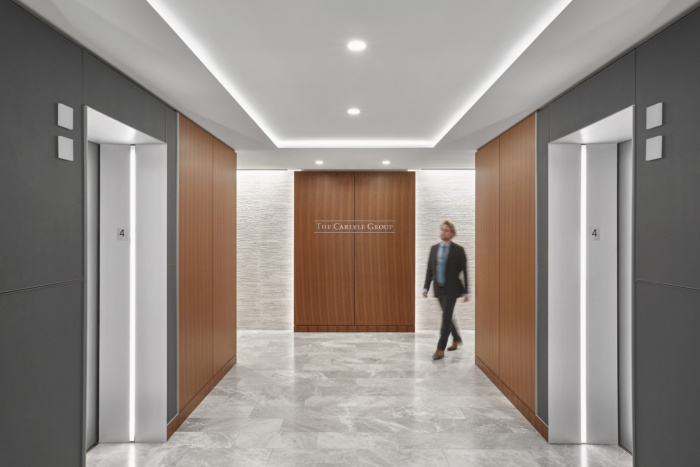Clear Defaults
Carlyle Group HQ
Architect - HYL
LD - Loop Lighting
Rep - Lighting Environments
Location - Washington, DC
HYL renovated Carlyle’s Washington, DC headquarters, a two-phased financial firm project. The impetus for the project was a real estate evaluation of Carlyle’s two Washington area locations. Following an analysis of multiple scenarios, the decision was made to expand the footprint at Carlyle’s existing headquarters office, allowing Investor Services functions to be co-located with the teams they support. This expansion allowed for a re-imagining of the headquarters space - where firm Founders have been located for over 30 years - both in function and in expression of brand. Carlyle has evolved from a Washington-centric organization to one with a global reach and dispersed leadership; the new space allows for enhanced communications through efficient, transparent and collaborative workspace, as well as offering a highly polished image and tools for exceptional client service. Public spaces embrace Pennsylvania Avenue views, and anchor a communicating stair that connects all floors. A new, central Town Center will serve as a community space to encourage groups to mingle and share information. As part of this project, HYL is working with Carlyle to refine visual and workspace standards, further connecting all of the firm’s locations.
Center of
Attention

The lighting implementation was centralized around circulation and connection. As a result, it was imperative to generate moments of delight, and highlight. Compose cove gypsum luminaires were used in the circulation areas highlighted by cove lighting as a method to "lift" the ceiling, and bring a sense of simplicity, and comfort. The streamlined mounting facilitated a seamless installation, allowing for cost savings without compromising the quality of the cove.
Lighting to delight


The lobby, along with certain meeting areas required a lighting that highlighted the warm texture of the wood, as a result, Compose Wall mount was implemented due to its versatility as an all-around surface mount system that easily integrate into soffit mountings.








