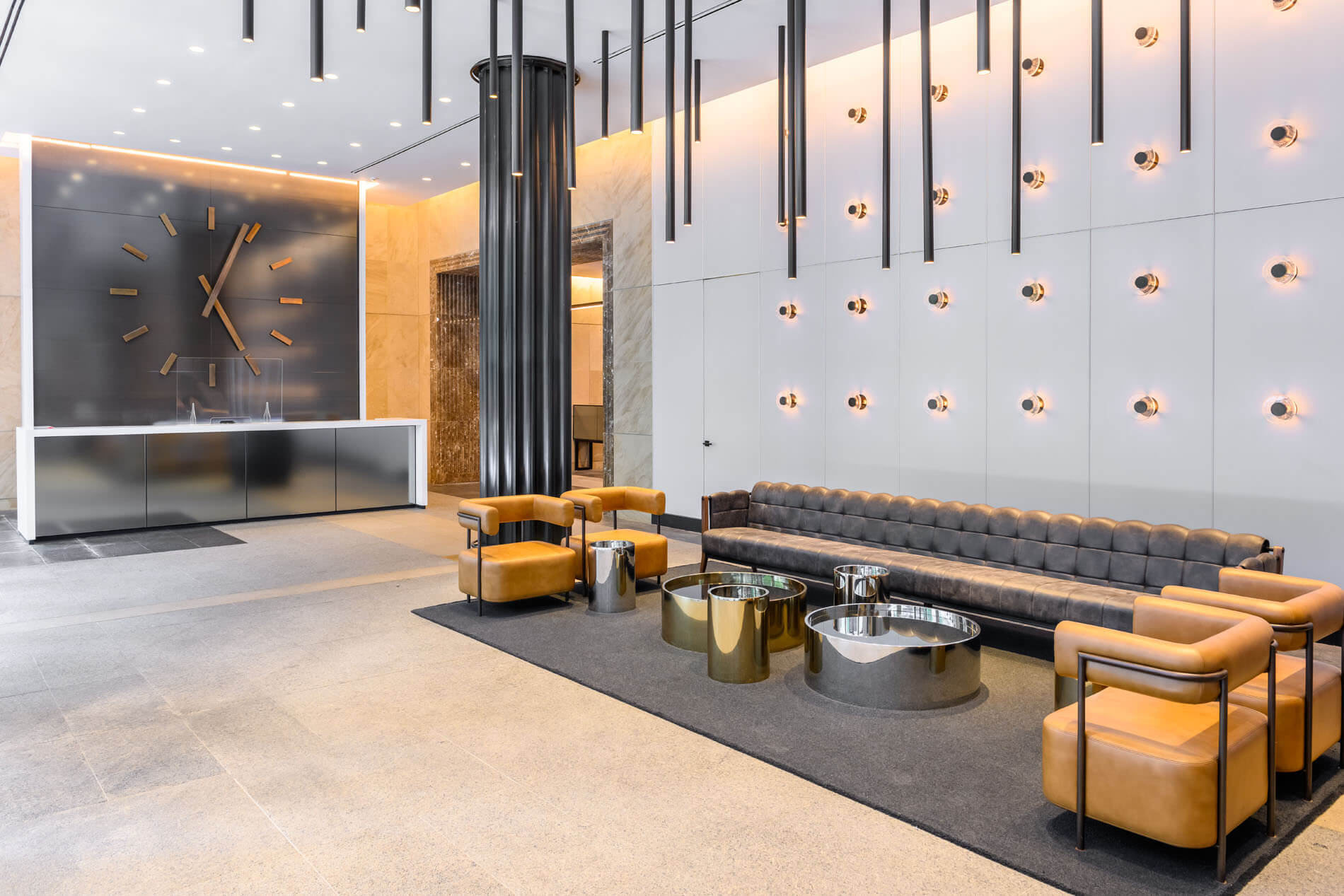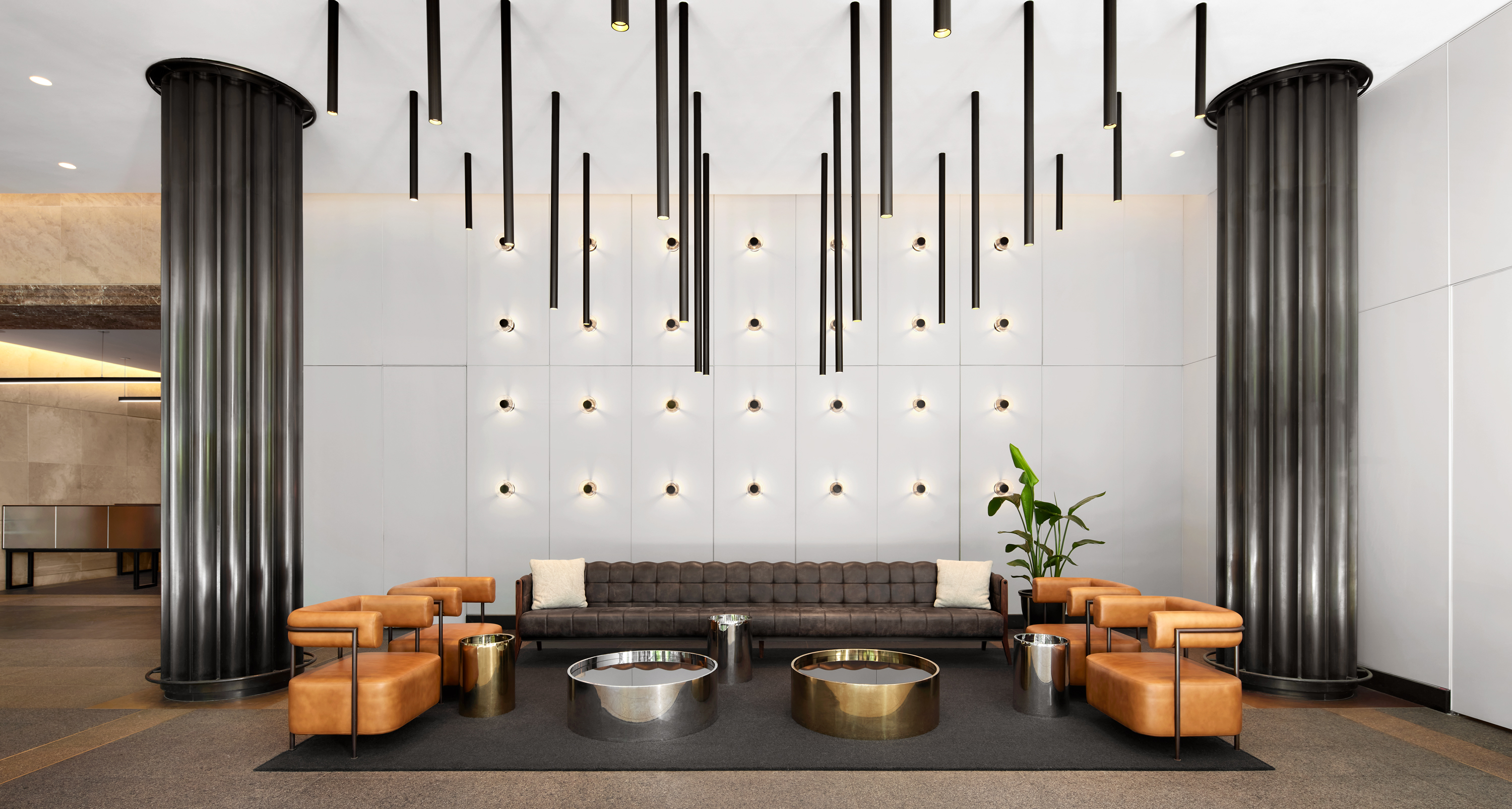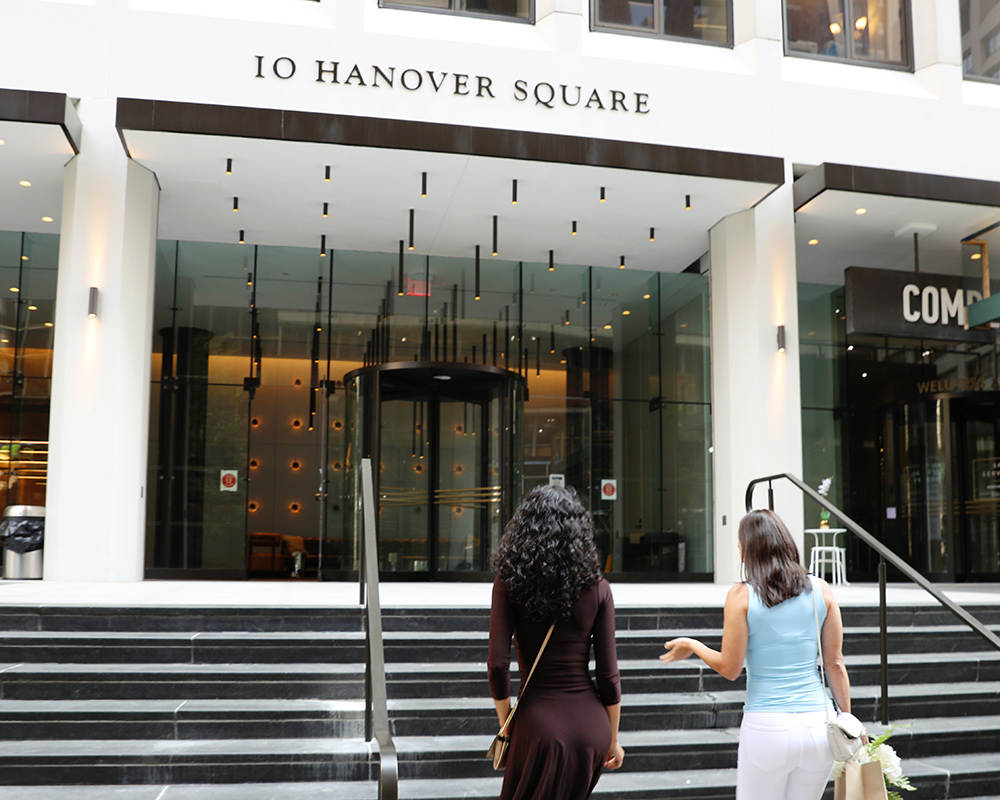Select category
Clear Defaults
Share
10 Hanover Lobby
Architect - Pliskin Architecture
LD - Loop Lighting
Rep - SLS
Location - NYC, NY
The design aims to give residents and guests an opportunity to experience the reimagining of a space with a commercial banking history. Through the induction of a warm color palette connected to a lighting scheme that aims to bring down the scale of the space to a more humanistic level.
Echo of a legacy
Echo of a legacy

Reconnecting with space
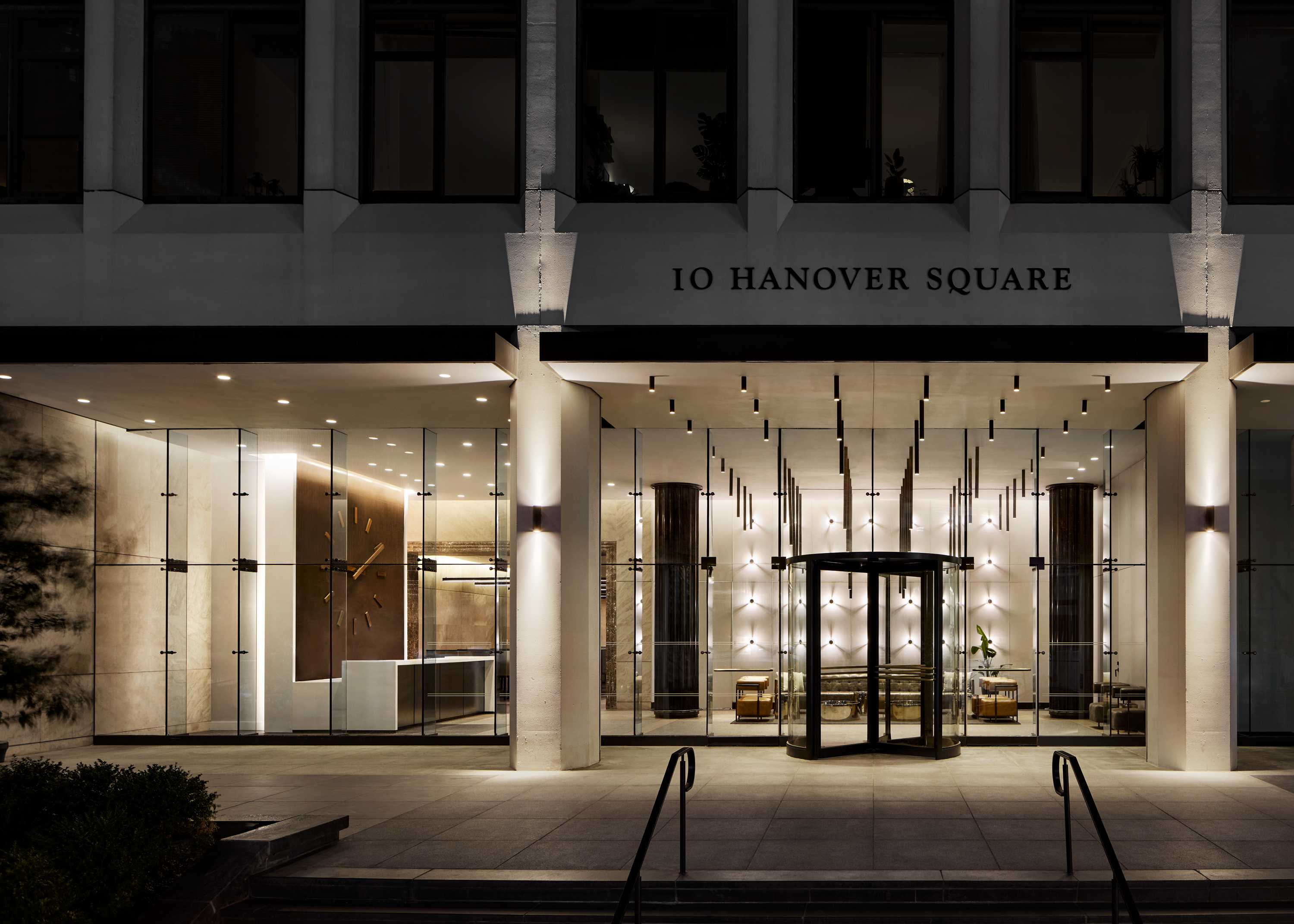
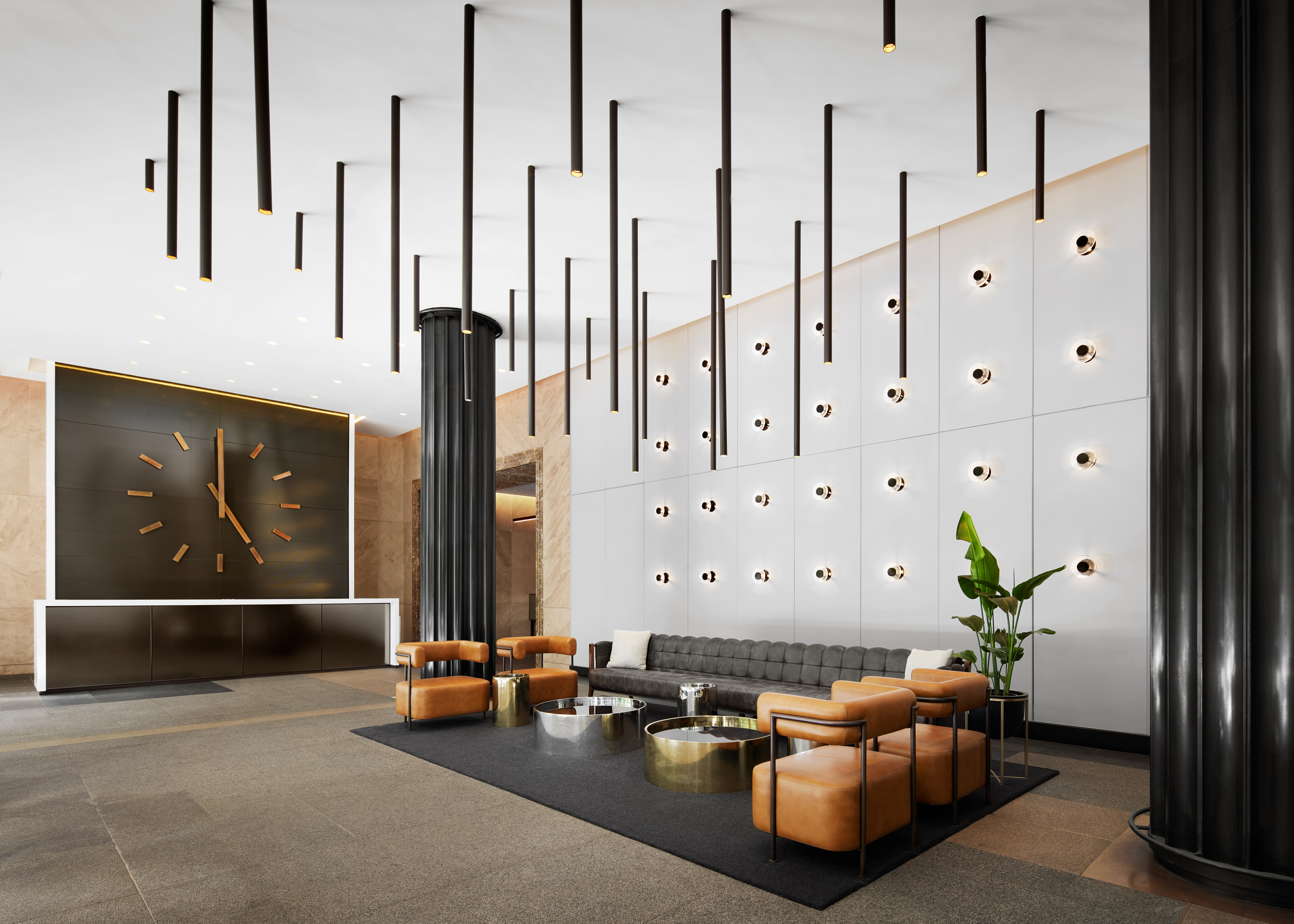
Compose Gypsum Flat Front is used as a perimeter grazer that supports the general lighting function, as well as providing highlight to vertical surfaces, thus, drawing the eyes, and centralizing the ambience of the lobby.
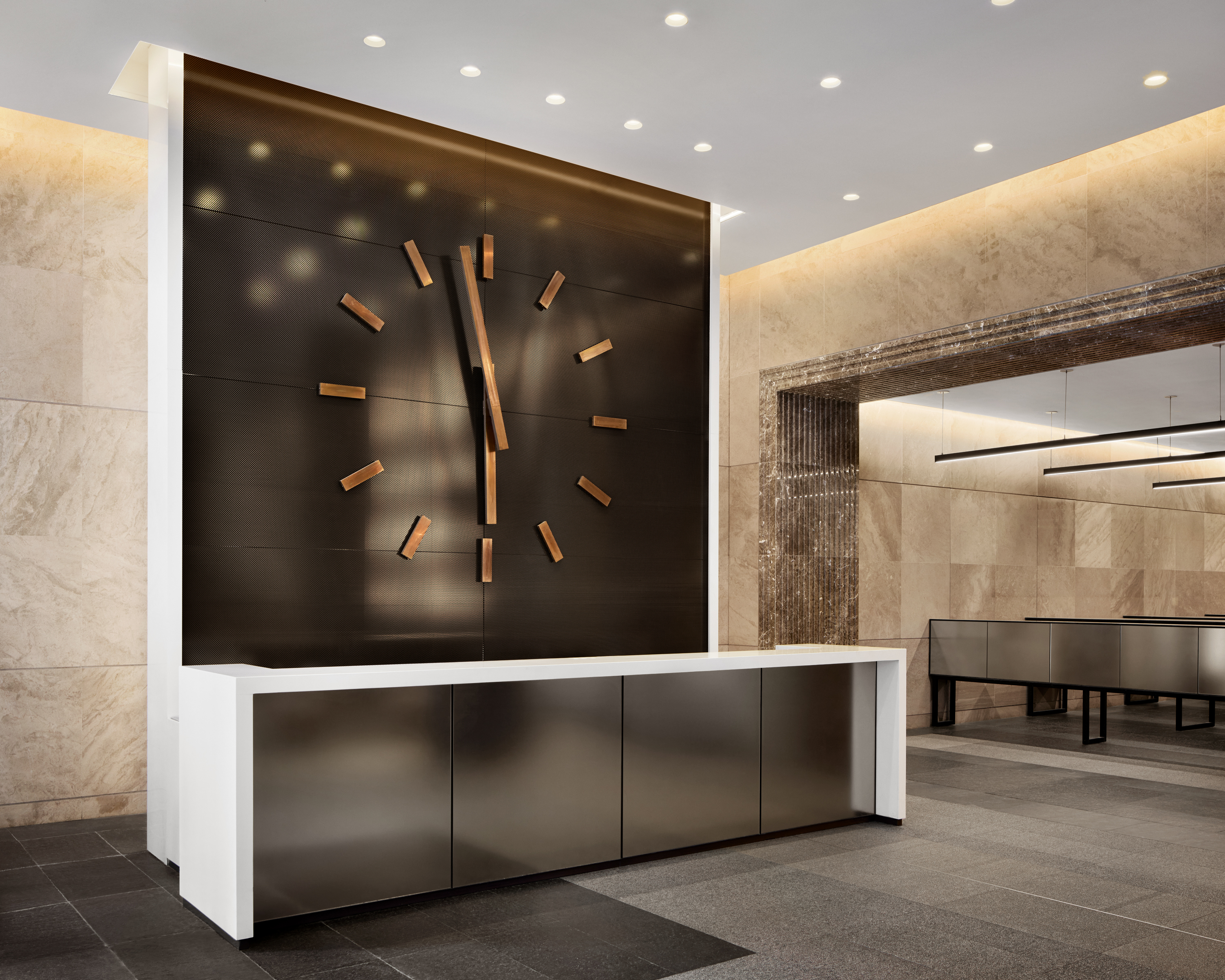
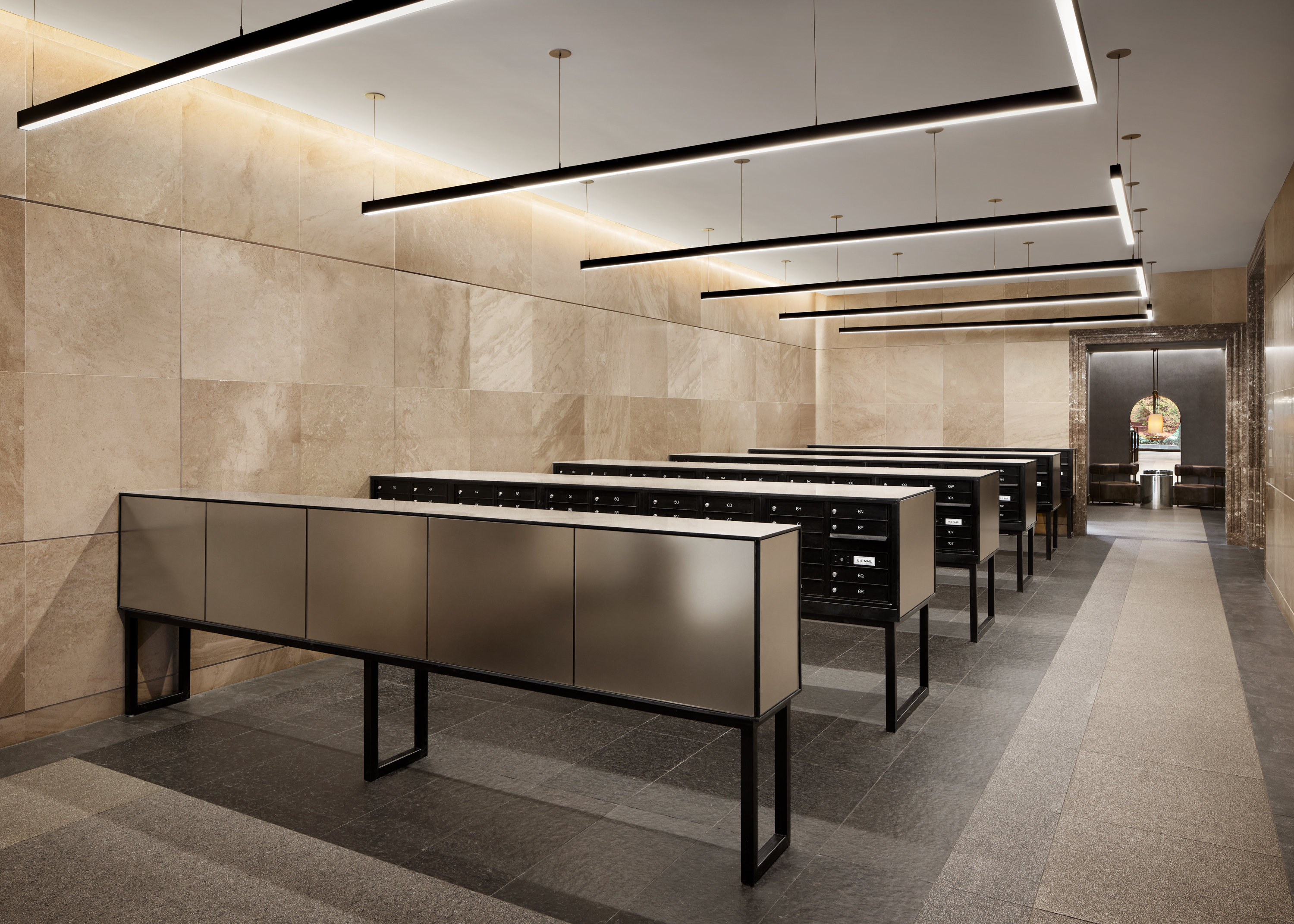
Contact Us
Need help with a project? Fill out the form below or
Find a RepLets Connect
Join our newsletter to know about us
