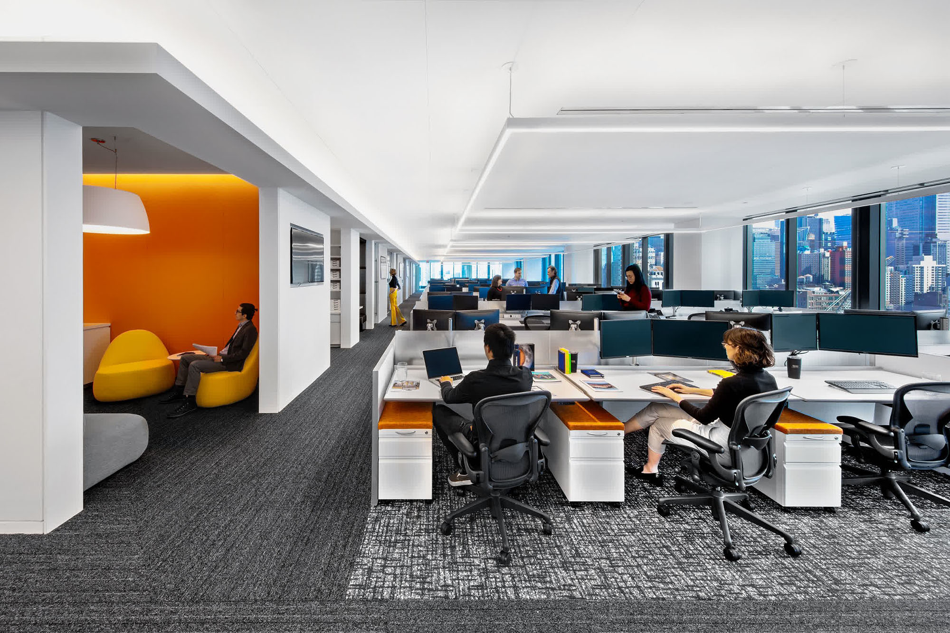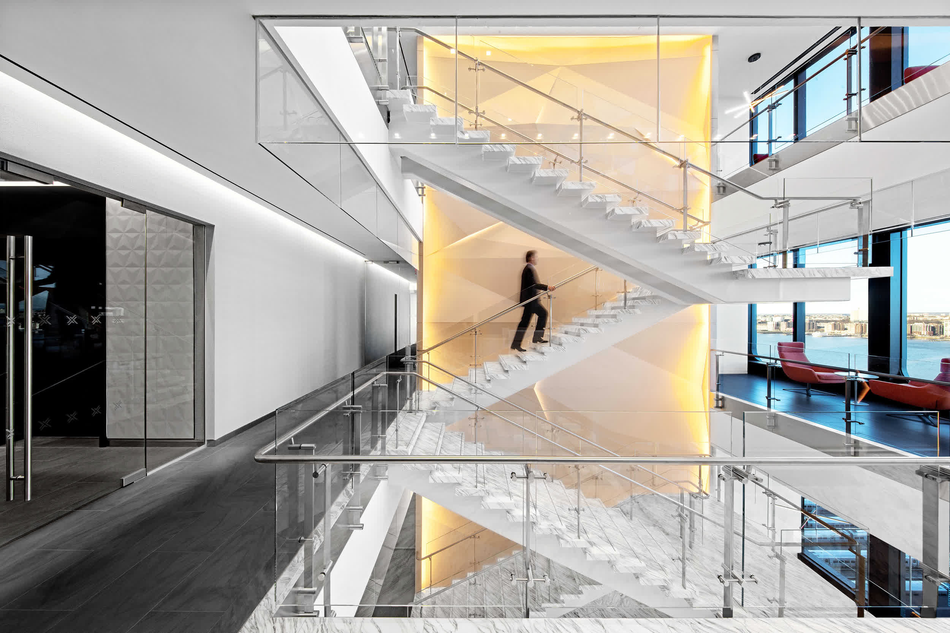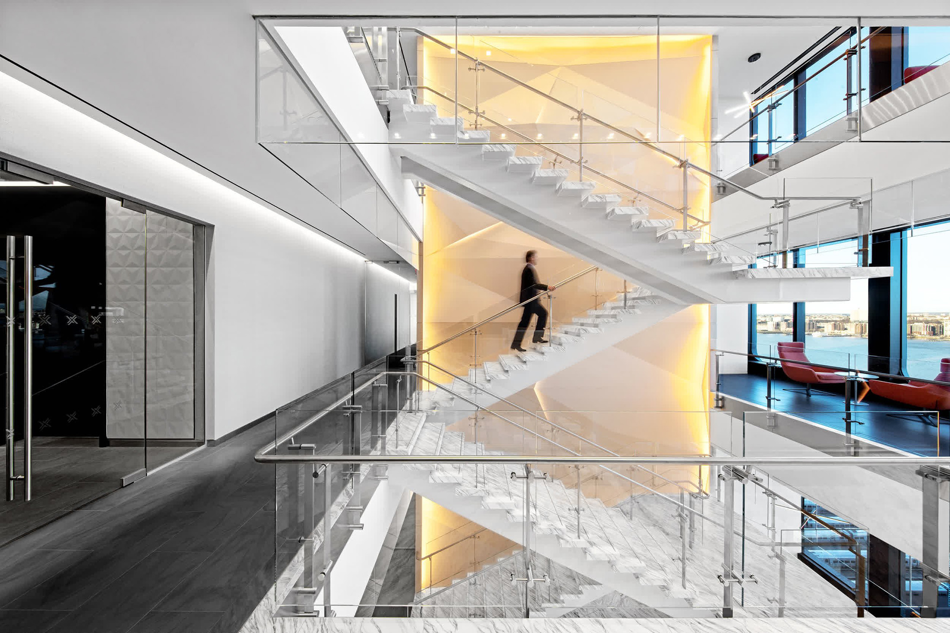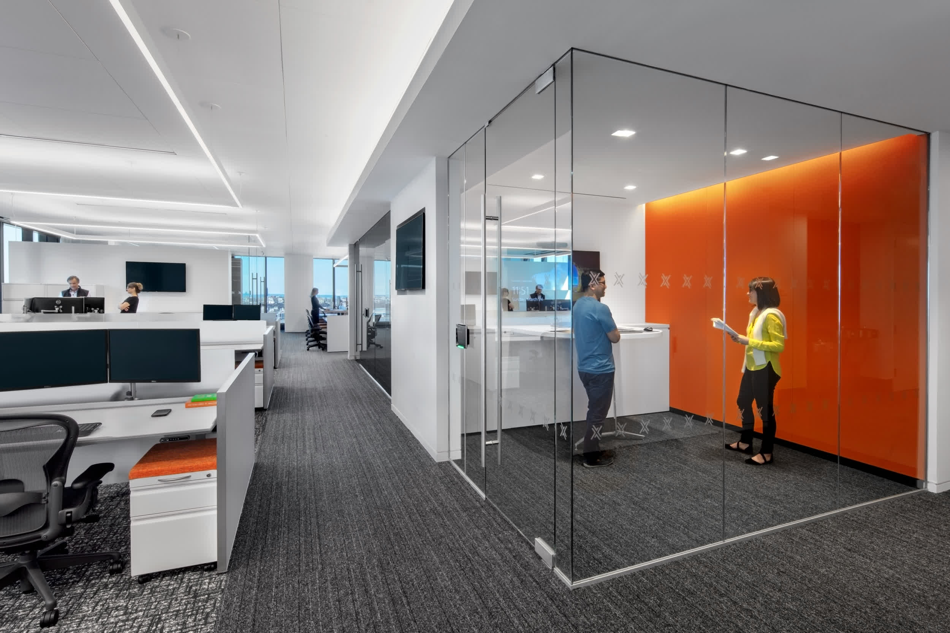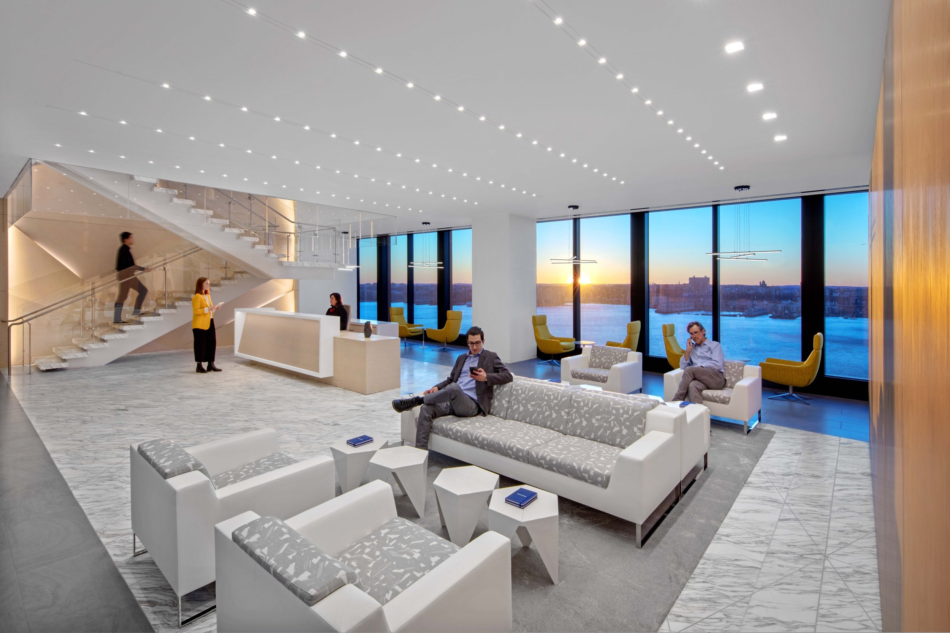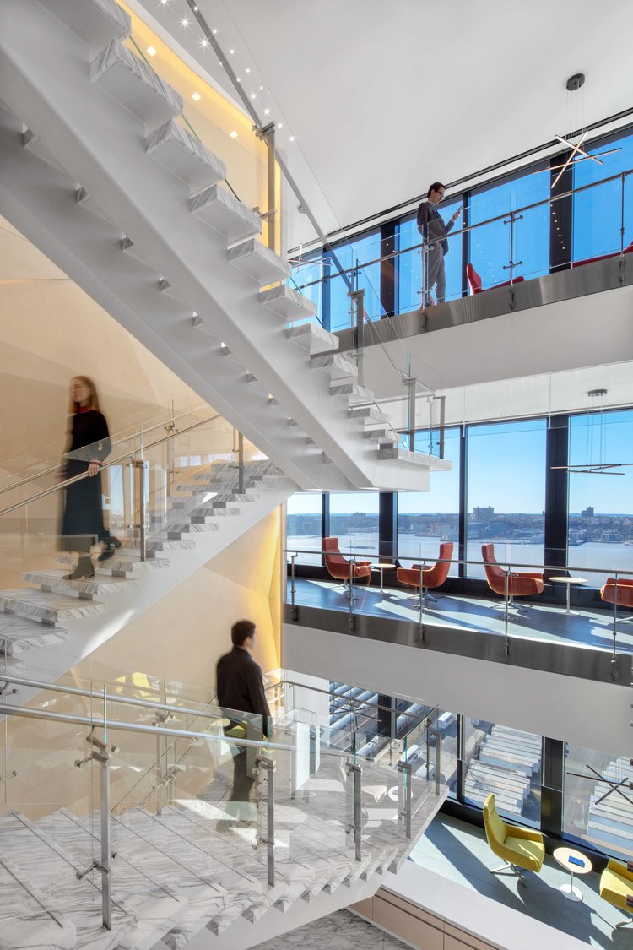Clear Defaults
Market Axess
Architect - SpaceSmith
LD - Lighting workshop
Rep - SLS
Location - NYC NY
Market Axess, a 3- story office space in Hudson Yards NYC, NY was designed as a result of Spacesmith’s benchmarking study. Creating a clean, modern design with open workstations, private office and gathering spaces, this space was ideal for the Compose system. Lighting Workshop’s belief that light should be richly experimental in a fundamentally human way blended perfectly with Spacesmith’s vision. Market Axess is a 83,000 sf space containing open workspaces, a communal café, small breakout rooms and focus areas. Supporting the illumination of the workspace with the need to constantly adapt without losing its character, was the design intent. The space expresses a major rebranding effort focusing on transparency and a high-performance office designed as a launching pad for product development. The client requested areas for open communication, collaborative interaction, and executive summits, as well as an environment that could attract new hires and allow for future growth. As a result, it was imperative for the lighting to conform to its key programming: Open plan workstations, Communal zones, Breakout spaces, and Focus areas. Compose was used as a grazer to both highlight the architectural details on the prismatic, 3 stories atrium wall, as well as the perimeter lighting for the hallways. Thanks to its indirect nature, and asymmetric beam, the light was precisely directed towards the desired planes, without the need to build coves, thanks to its wide range of prefabricated metal coves designed to seamlessly integrate into the architecture via a seamless, and streamlined installation.
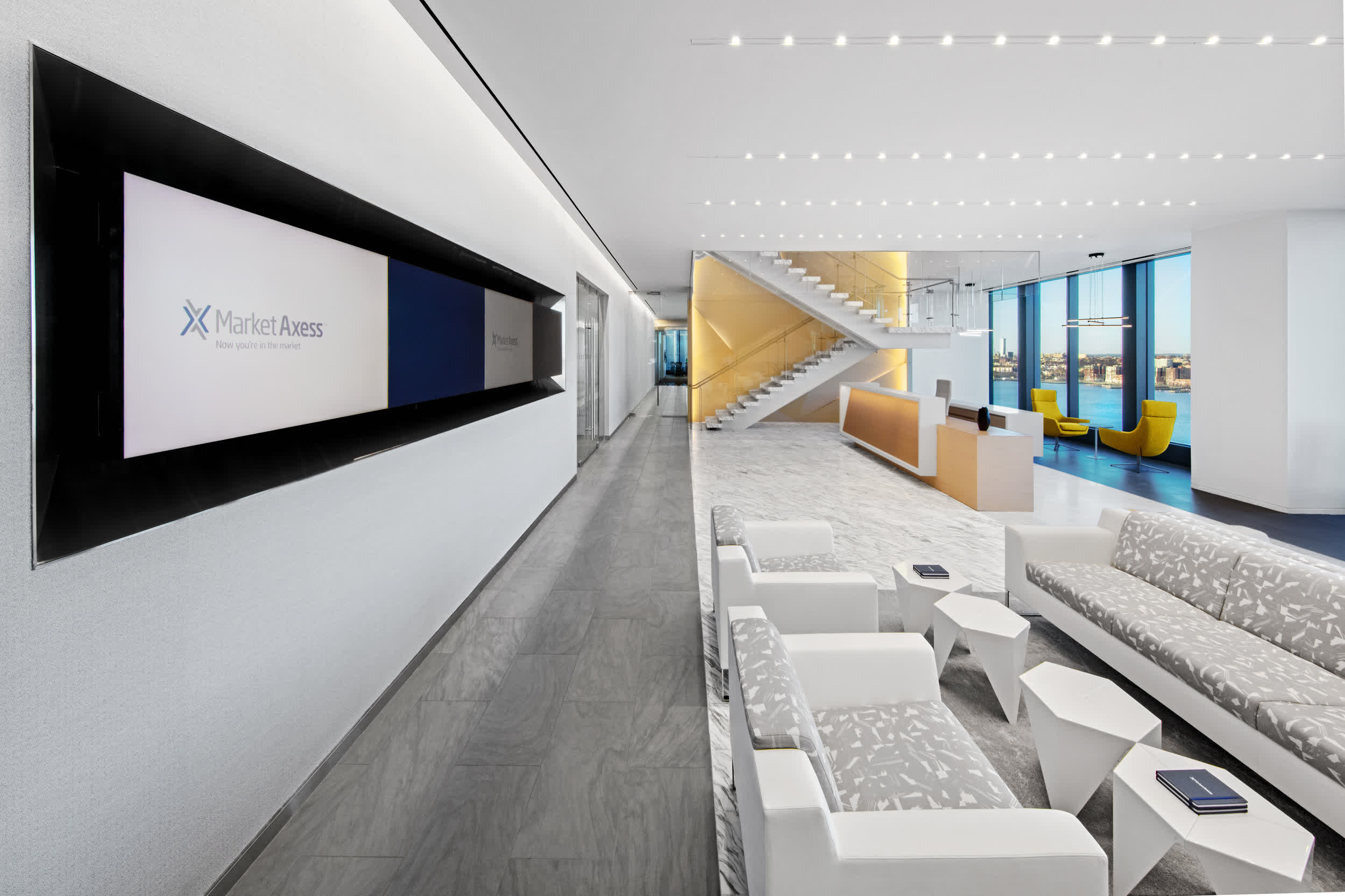
Access as the key driver
The programming of the space was developed to provide universal access to the views of the harbor from virtually any viewpoint. As a result, the open walkways required a lighting mechanism that fully acted in concert with the lighting fluctuations of the outside. The implementation of Compose Gypsum flat front in the lobby, as well as the Wall grazer, in conjunction with our Adjustable clip (for existing coves), provided an ecosystem of lighting that was able to easily integrate with daylight harvesting controls, while ensuring the optimal operational light levels on the workplanes.
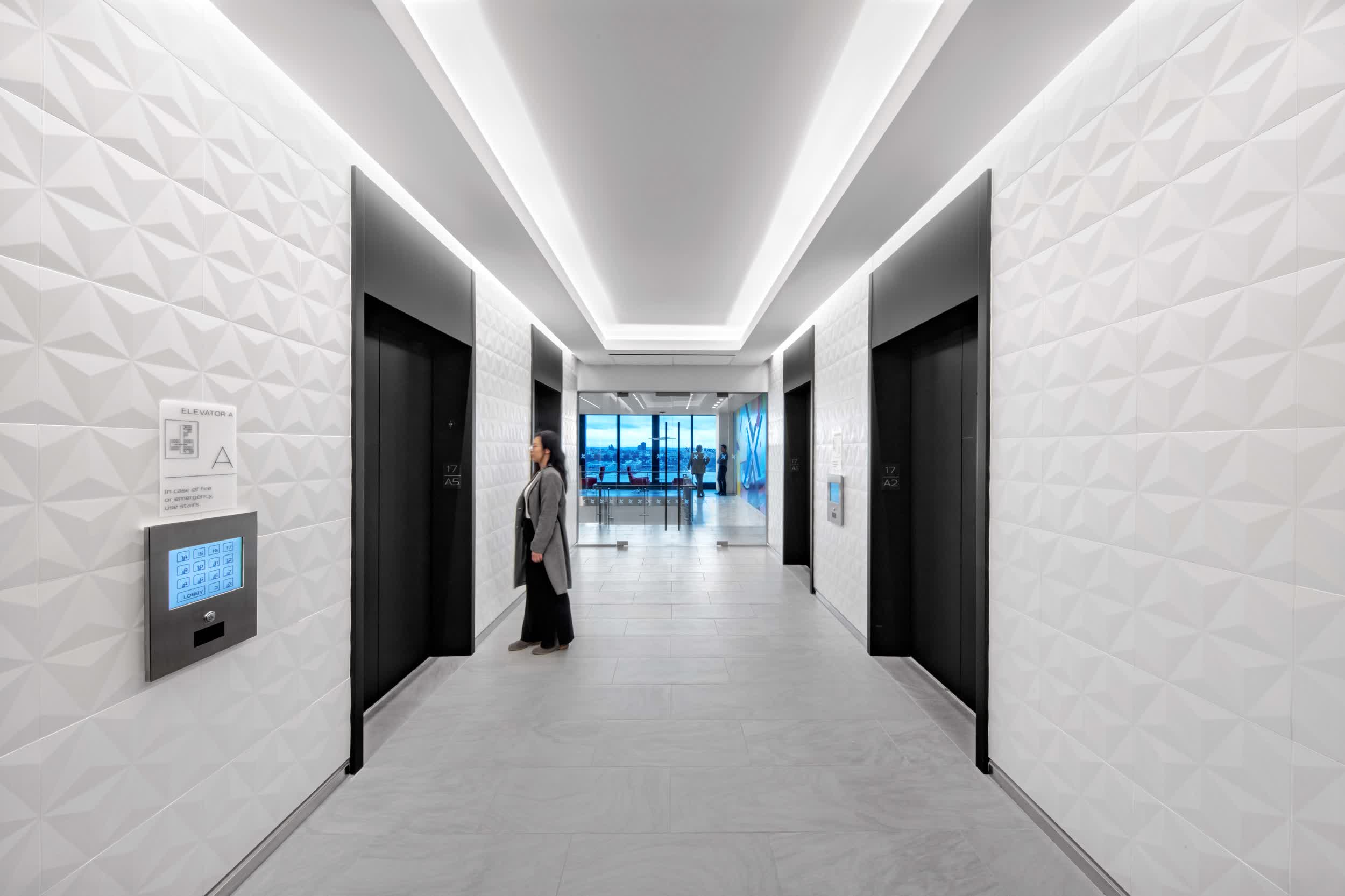
Fully integrated
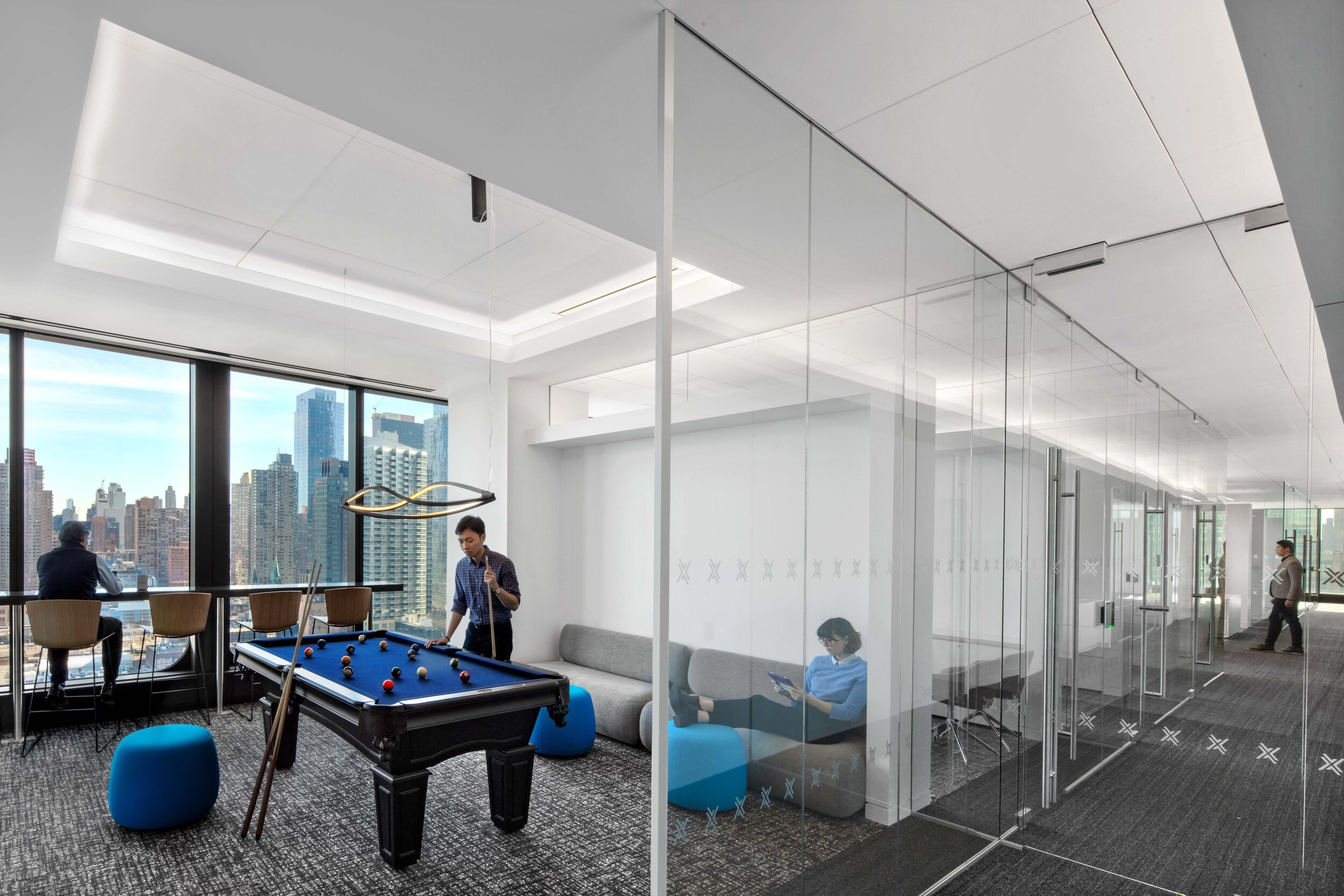
The use of an integral driver in the luminaires was essential for the implementation of this project due to the limited space for remote drivers, along with the potential lack of access post-installation. Compose lumen package (up to 1,200 lm/ft), ensure provide the correct output, while keeping capitalizing on ceiling reflectance to provide operational lighting. All highlighted by its ultra high CRI (98+, Sole technology) to ensure both finishes, textures, and hues were rendered without shifts, or value decay.
Compose universal mount was used to create the perimeter washing of orange highlight walls in focus areas (nooks, and meeting offices). Due to the variability in the arrangement of furniture, and layout, it was imperative to have a mounting that allowed for adjustments on the washing angles.

