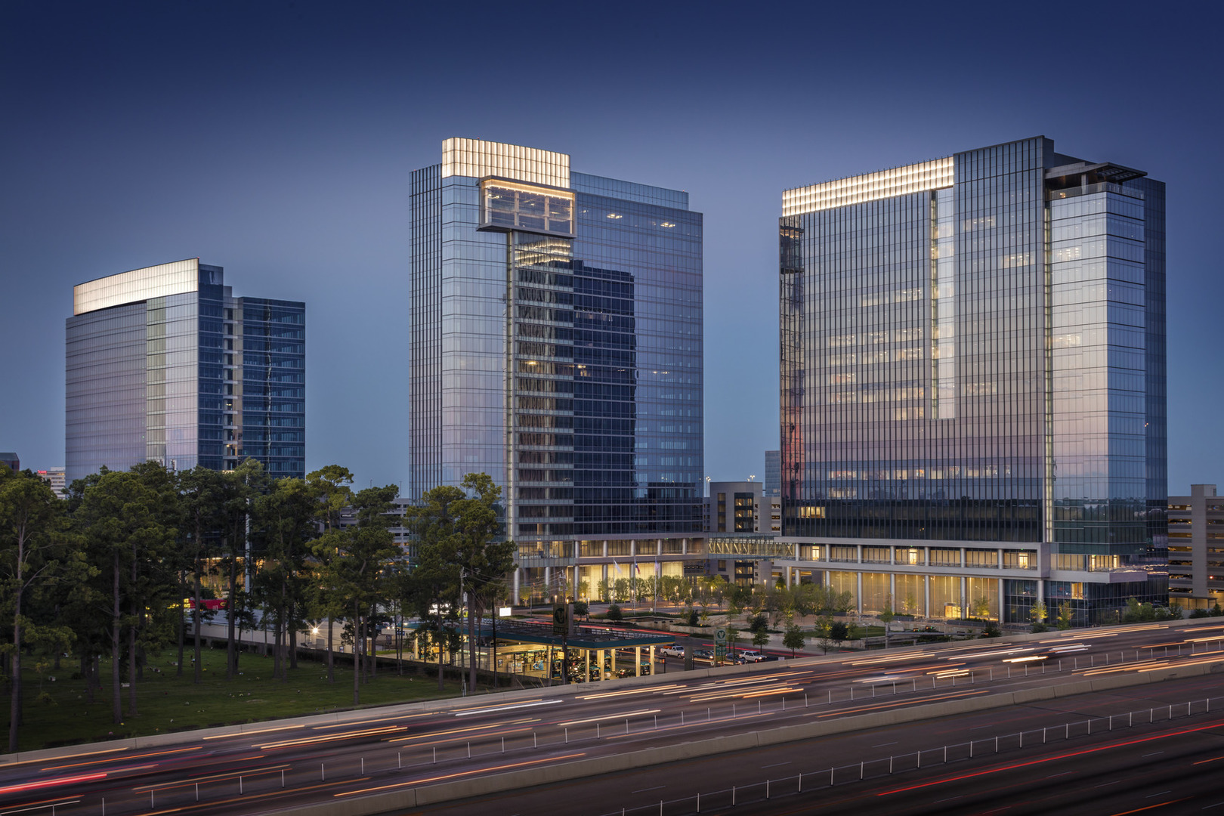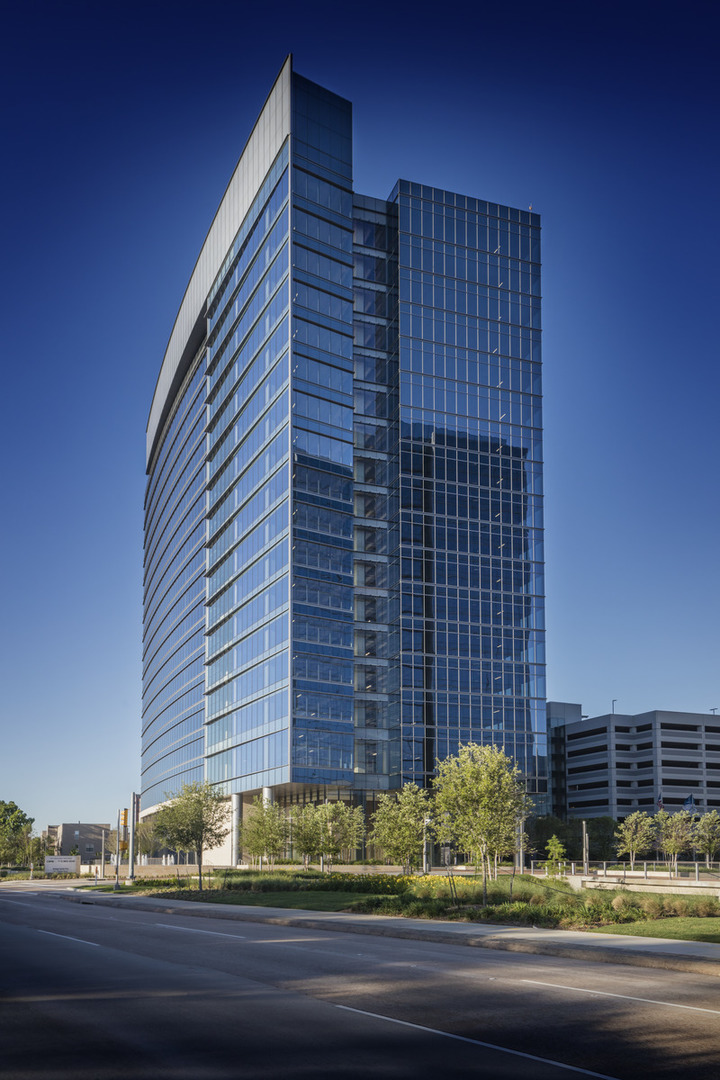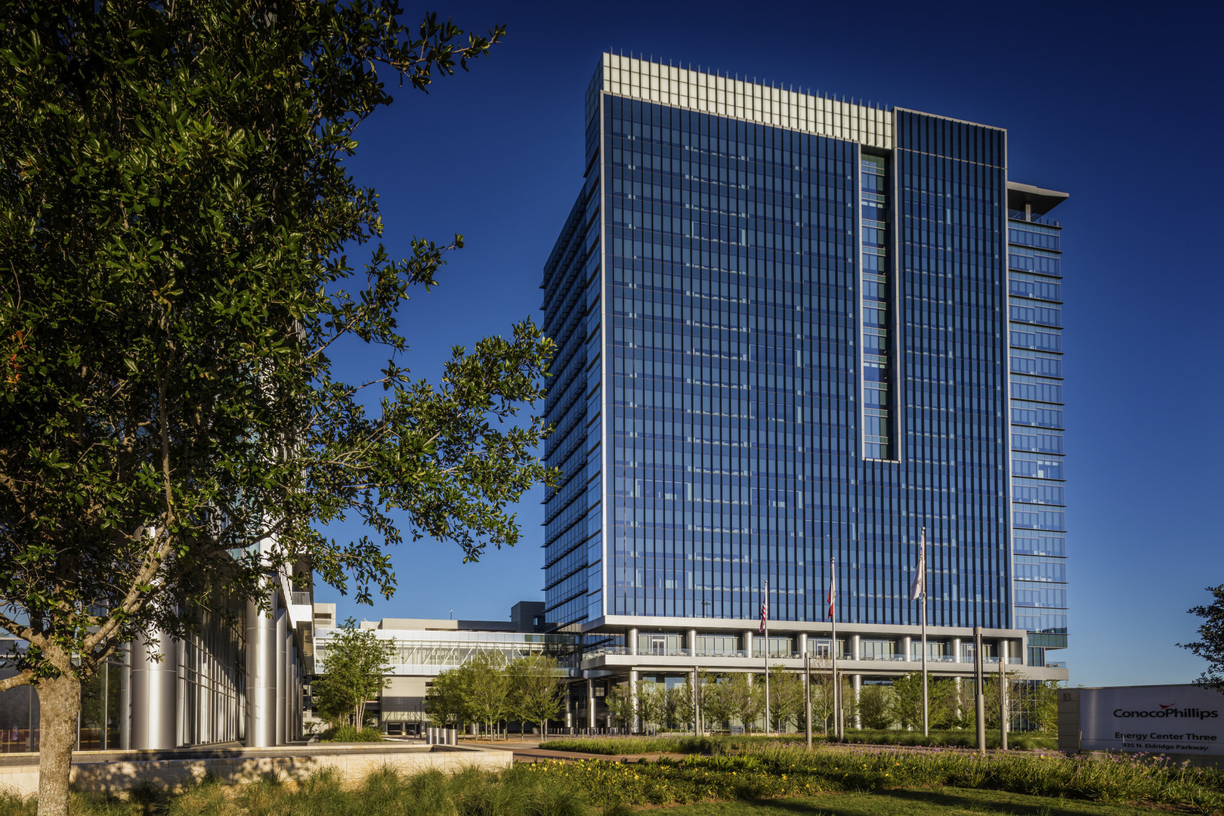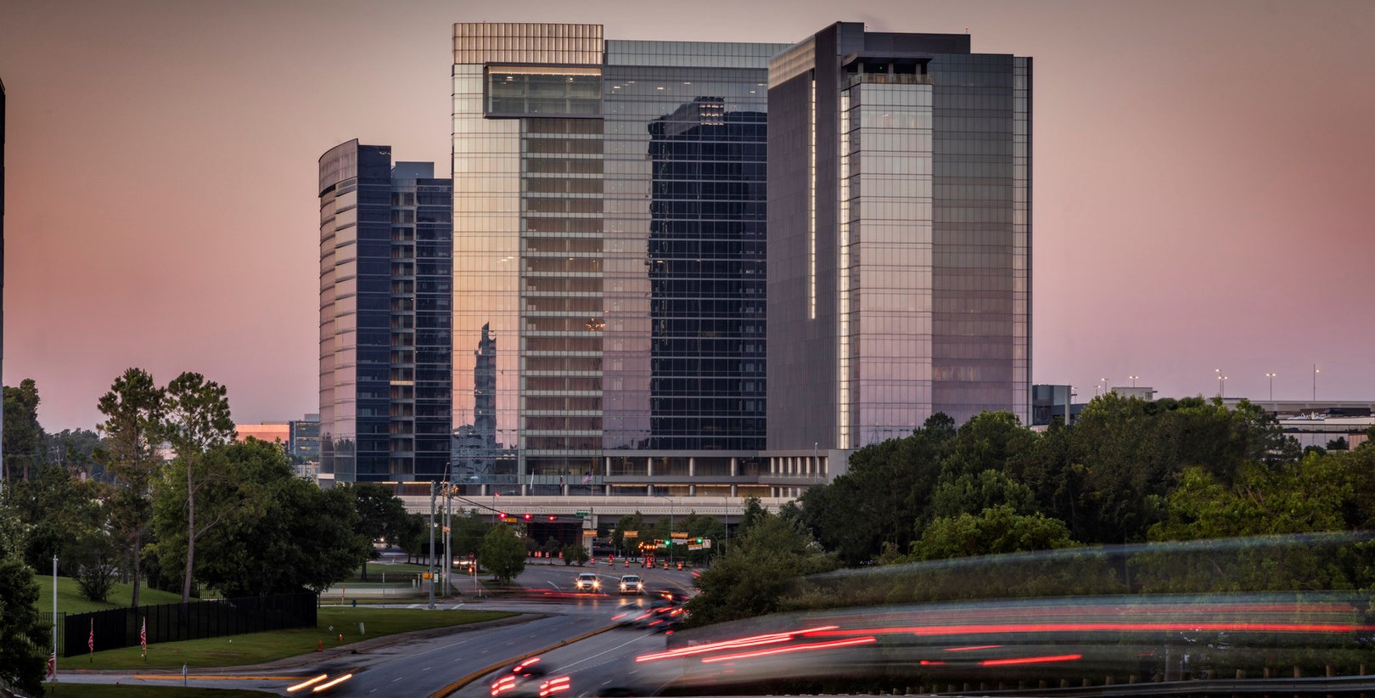Clear Defaults
Houston Energy Center III, IV, V
Architect - Kirksey Architecture
LD - Quentin Thomas & Associates
Rep -
Location - Houston, TX
Energy Center Three, Four, and Five are a set of Class AA office buildings located in Houston's Energy Corridor. The development includes a total of 1.596 million square feet of office space and is anchored by tenant ConocoPhillips. The buildings are located at the southwest corner of Interstate 10 and Eldridge Parkway and feature amenities such as an active greenspace and a water feature for tenant enjoyment. Energy Center Three is a 20-story, 546,000-sf office building with a nine-level, free-standing parking garage, high-performance skin of glass curtainwall and metal panels, and a post-tension concrete structure. Amenities include a double-height lobby, fitness center, conference center, and dining facility. ConocoPhillips now owns this building.

A paramount of the city
The design intended to use lighting as symbolic terminus on the crowns of the buildings. An allegory to the principles driving the operations contained within them. The lighting design was structured to create a tessellated effect by grazing the individual panels on the top of the glass curtain walls. The use of our Gen3, along with our legacy Gen2 products (Graphite being its equivalent) as the anchor components for the visual cohesion of the building complex was no small feat. Thanks to the use of a patented light distribution control on our product optics, the distribution across panels is completely seamless.


In order to reflect the individual personality of each building, our Gen2, and Gen3 products were used for different lighting strategies. Energy center III employs a vertical grazing on the crown to drive a dynamic panelized grid effect, while highlighting its presence through an illuminated extruded corridor projecting from its fascia towards the top. Energy center IV employs an horizontal grazing that creates a faded effect used to drive the eye towards the top of the building, while informed by a series of vertical planes accentuated with a low power/ soft grazing. In the meantime, Energy center V utilizes a full light washing of its crown, thus creating a "backlit" effect that adds depth, and dimensionality to a curved crown profile.













